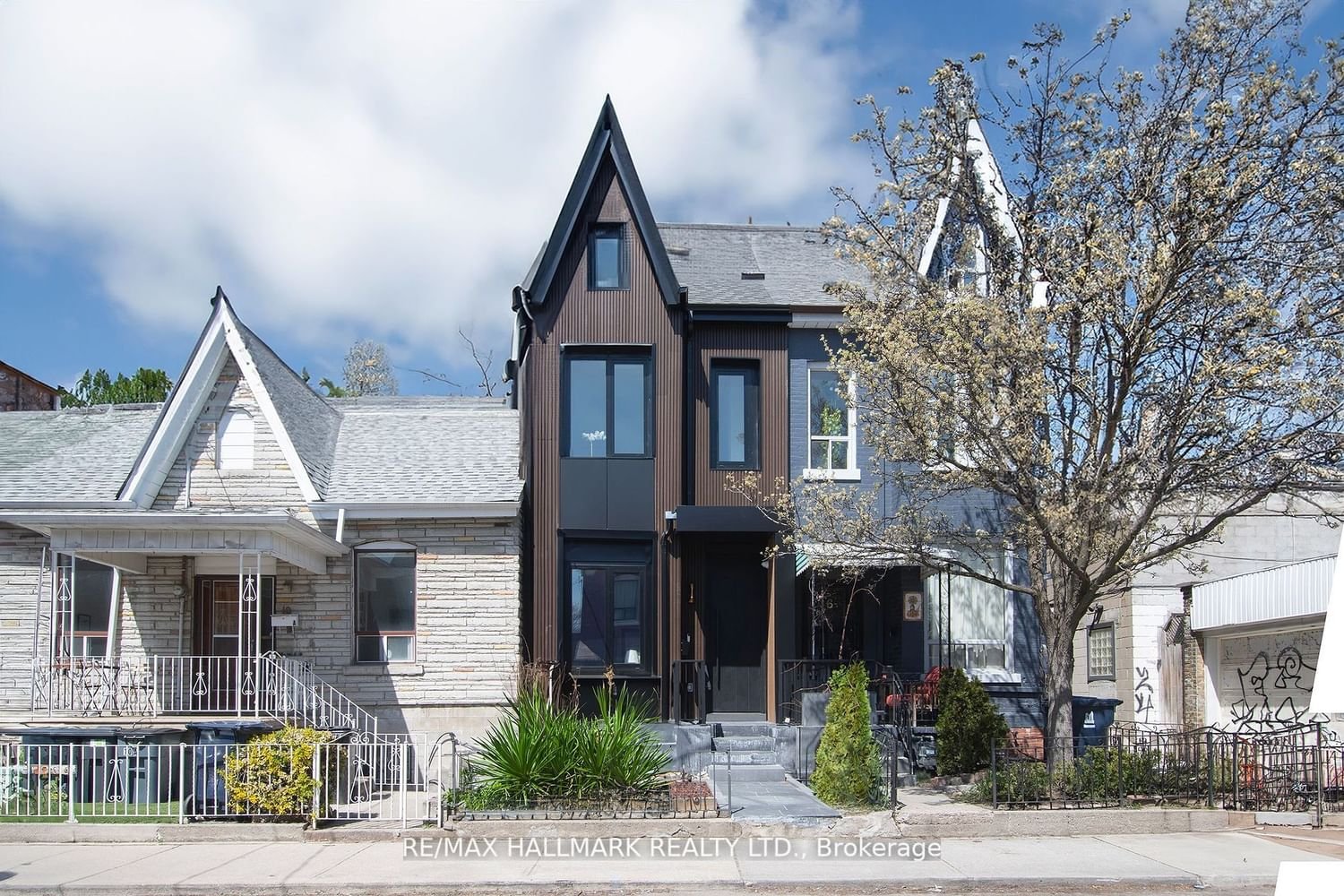$2,699,000
4+1-Bed
5-Bath
Listed on 6/7/24
Listed by RE/MAX HALLMARK REALTY LTD.
This meticulously crafted three-story residence, located in the coveted Trinity Bellwoods neighborhood, epitomizes luxurious living. It features expansive aluminum windows, a skylight, and premium finishes throughout. The entrance foyer includes a custom-built closet and a convenient two-piece powder room. The spacious living room boasts high ceilings and abundant natural light from the skylight and dual windows, creating an inviting atmosphere. The open-concept kitchen is a culinary delight with an extra-large quartz island, perfect for casual dining and entertaining. The home offers four-plus-one generously sized bedrooms and 4.5 bathrooms, ensuring ample space for family and guests. A second-floor laundry room adds convenience, while the stunning third-floor principal retreat includes a spa-inspired ensuite for ultimate relaxation. Outdoor living is enhanced by a private backyard and a one-car garage, with potential for a laneway house. The residence has been fully updated with custom millwork that enhances every room. The chef's kitchen on the main floor is equipped with top-of-the-line Fisher & Paykel appliances, a wine rack, and extensive storage options. Additional luxuries include a secondary principal bedroom with built-in closets and a walkout to a large balcony. The homes design is completed with exquisite details such as aluminum-frame double-glazed windows, a double-sided waterfall island, WPC and aluminum composite panel cladding, a separate basement entrance, engineered herringbone hardwood floors, glass railings, and state-of-the-art lighting fixtures. This residence is a true blend of style and function, tailored for those who appreciate refinement and detail.
A Short Walk To Trinity Bellwoods Park, Incredible Restaurants & Art Studios Along Ossington, Queen Street Shops, Cafes And Trinity Bellwoods Community Centre, Tennis Court, Farmers Market, And Steps To TTC.
To view this property's sale price history please sign in or register
| List Date | List Price | Last Status | Sold Date | Sold Price | Days on Market |
|---|---|---|---|---|---|
| XXX | XXX | XXX | XXX | XXX | XXX |
C8417260
Att/Row/Twnhouse, 2 1/2 Storey
9+1
4+1
5
1
Detached
1
Central Air
Finished, Sep Entrance
N
Alum Siding, Brick
Forced Air
N
$5,410.14 (2023)
97.42x13.83 (Feet)
